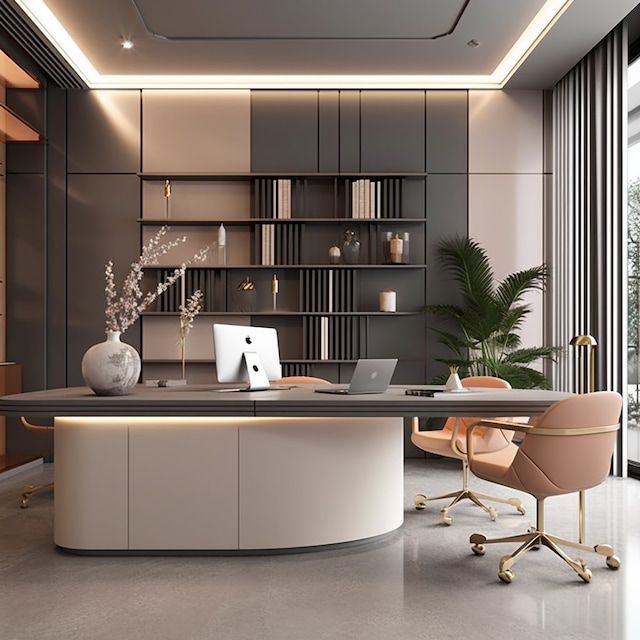
Jaseera Homescape Carpentry delivers functional and aesthetically-driven fit-out solutions for commercial spaces. From office interiors and retail stores to showrooms and hospitality venues, we provide custom woodwork, partitions, counters, and furniture that enhance brand identity and optimize space. Our focus is on durability, design, and timely execution— ensuring your business makes the right first impression.
We provide expert guidance in selecting colors, materials, and lighting that enhance ambiance, along with soft furnishings that bring comfort and style. From full-scale commercial renovations to smart, stylish storage solutions, we address every detail of interior design. Our 3D visualization tools allow clients to see their space before implementation, making the design process clear and collaborative.
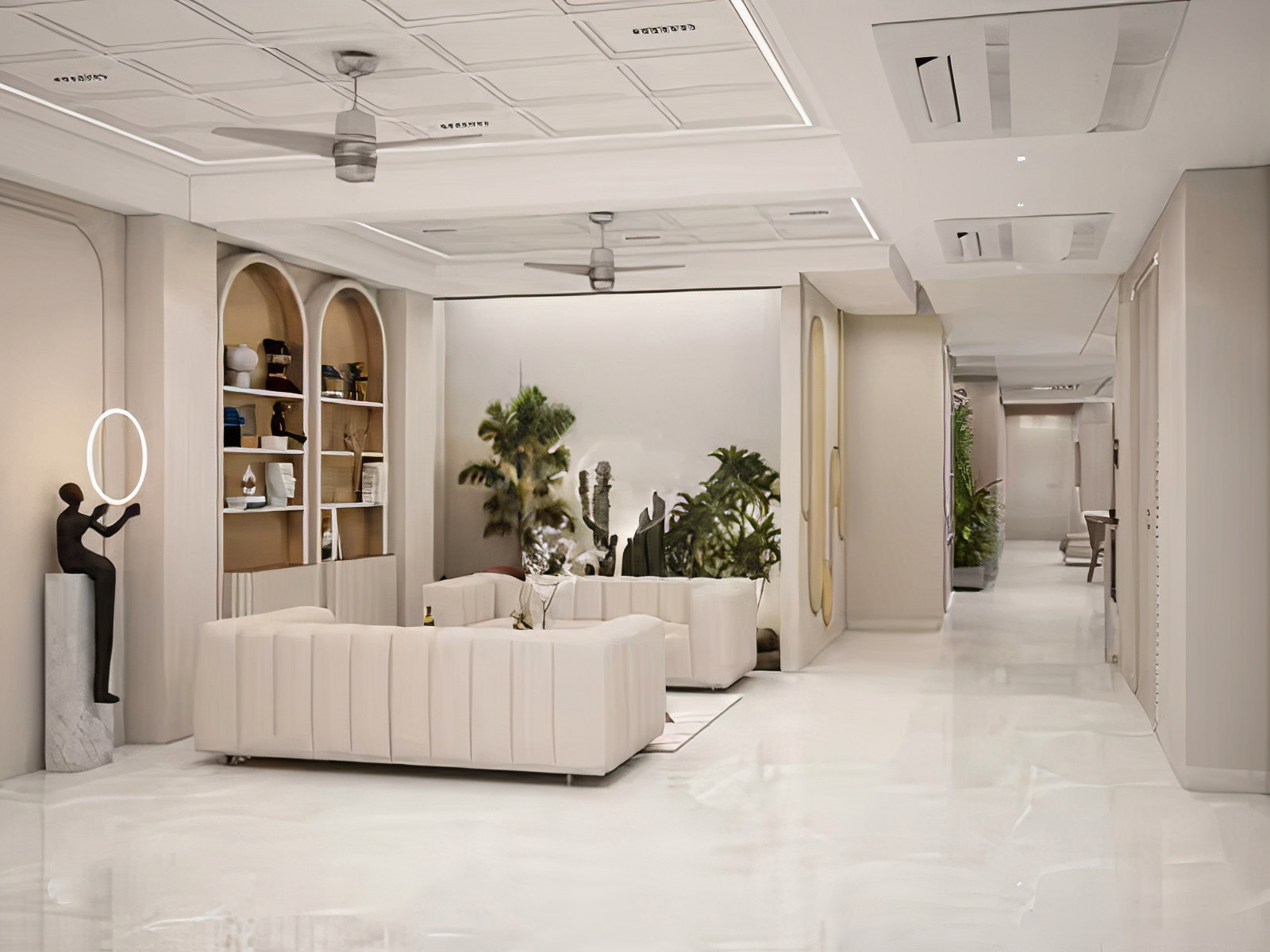
- excellence in creative design expertise
- mastering the art of creative design excellence
- innovative approaches creative design mastery
- transforming ideas into design masterpieces
- shaping extraordinary spaces with design
- pushing boundaries in creative design innovation
Our Sub-Services
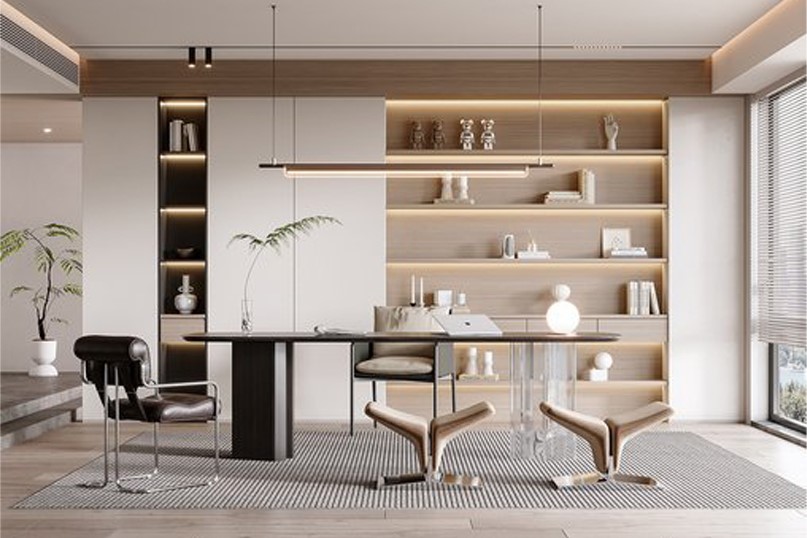
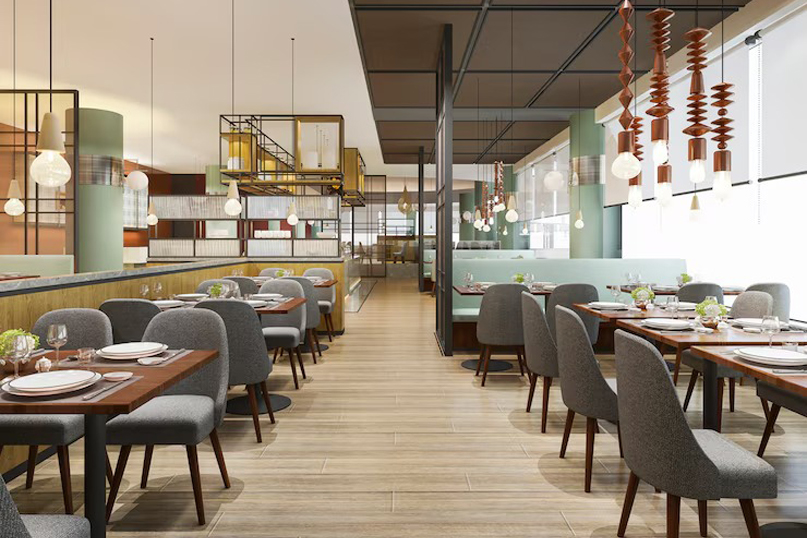
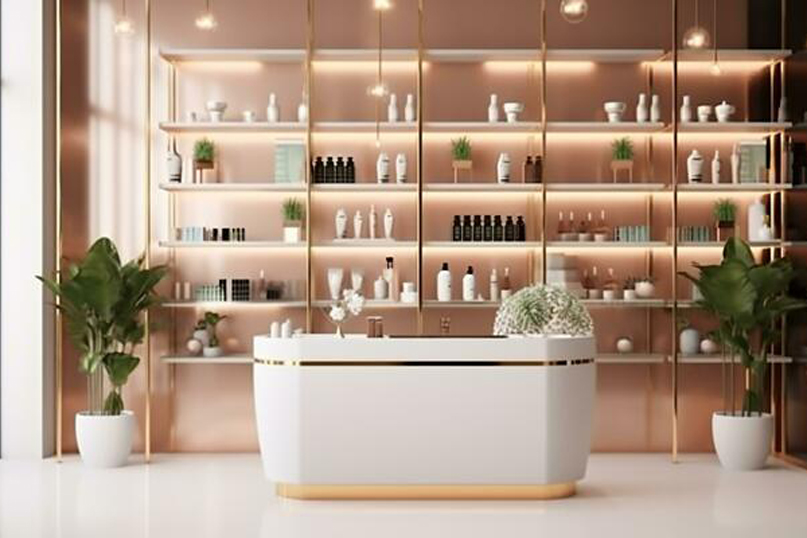
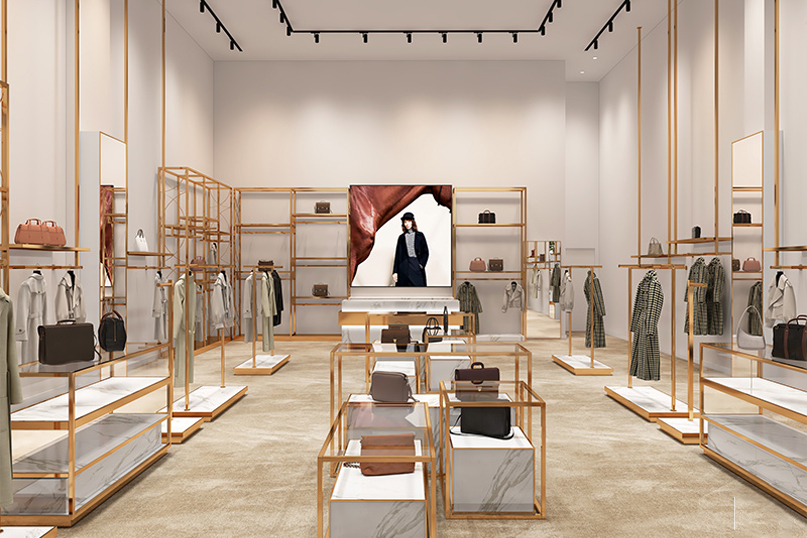
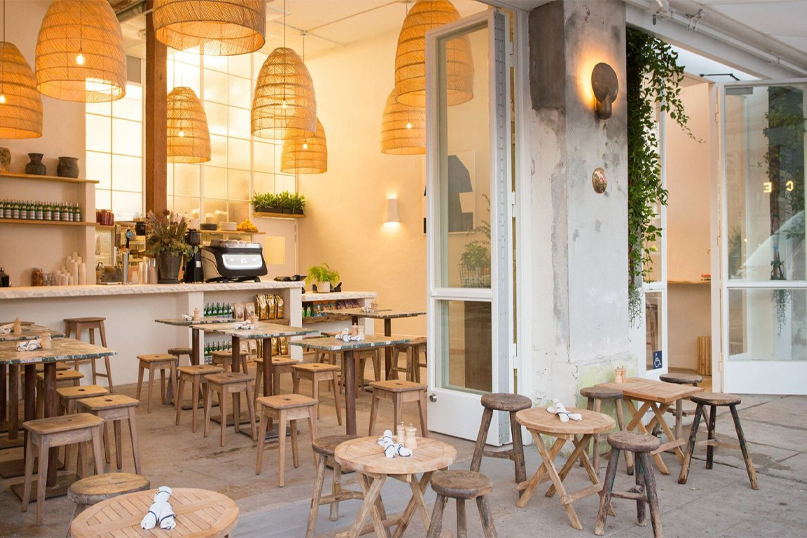
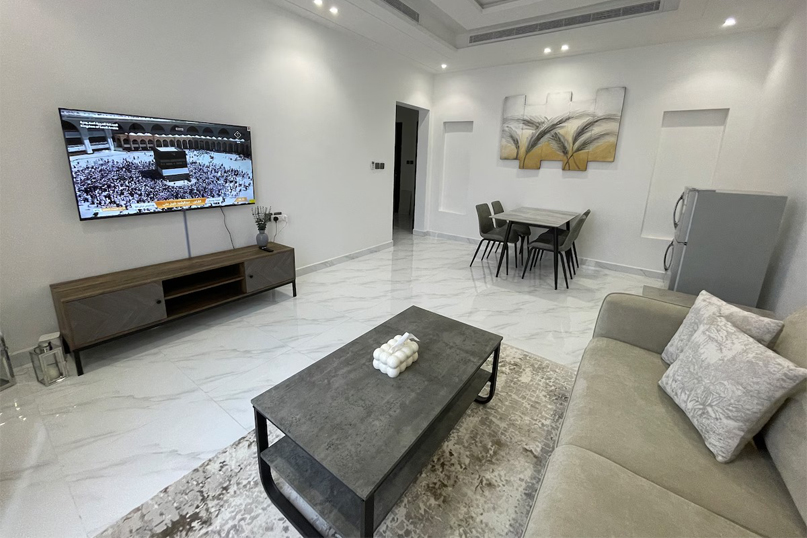
asked question
Have your any question look here now
Got doubts about how we work or what to expect? We’ve answered some of the most common questions to help you feel confident and informed before starting your project.
It starts with an initial consultation to understand the client's needs, followed by research, concept development, client feedback, final design approval, and delivery of the finished work.
The timeline varies by project size, but a typical interior design project can take anywhere from 4 to 12 weeks for planning and design, and an additional 4 to 16 weeks for implementation, depending on the scope and complexity.
Yes, absolutely! A good designer can work with your existing furniture, blending it seamlessly into the new design to match the updated style, layout, and functionality.
During the design consultation, the designer will discuss your goals, style preferences, budget, and timeline. They may assess your space, take measurements, and offer initial ideas or suggestions to understand your vision and determine the project scope.
